- Description
- Additional information
- Reviews (0)
Description
Product Description
Absolutely amazing! The Architecture, Engineering & Construction (AEC) Collection is the ultimate solution for architects, engineers, and contractors to create top-notch building and infrastructure projects with ease and confidence. This collection is packed with powerful BIM and CAD software such as Revit, Civil 3D, and AutoCAD, which streamlines the design process and supports integrated workflows for multi-discipline coordination. The cloud-based common data environment makes collaboration seamless and efficient, allowing teams to work together effectively and deliver projects on time and within budget. The AEC Collection boasts powerful conceptual design tools that enable AEC professionals to capture design intent and explore new possibilities, while model-based design solutions speed up the design process and ensure that designs can be constructed. The analysis and optimization tools further improve design quality, while construction coordination and schedule simulation reduce costs and minimize field coordination issues. With the AEC Collection, teams can build with confidence, explore new horizons, and create designs that surpass expectations. Trust us, this collection is a game-changer!
Benefits of AEC Collection
- Be ready for anything with a complete set of BIM software
Get an essential set of tools, including Revit, Civil 3D and AutoCAD, at a great price. And with access to over a dozen more tools you can try new workflows or projects. - Managing software and licenses can be made easier.
Eliminate the hassle of managing multiple product licenses. Gain insights into product usage and easily download. - Access the latest and preceding releases
Ensure software compatibility with all team members by accessing preceding versions when you need them. Stay current with the latest releases. Deploy updates whenever you want. - Choose access for individuals or teams
Choose between subscriptions that provide single-user access for an individual or give teams permission to share licences with multi-user access.
What’s included in the AEC Collection?
- Revit
- Civil 3D
- AutoCAD
- Autodesk Docs
- Autodesk Forma
Detailed discussion on included collections.
Revit: Revit is a software developed by Autodesk for Building Information Modeling (BIM) purposes. It is widely used by architects, engineers, and construction professionals to design, plan, manage, and construct buildings and infrastructure. BIM is a digital representation of a building’s physical and functional characteristics, and Revit is specifically designed to simplify the process of creating and managing this information throughout the entire lifecycle of the building.
Features of Revit
- Increase your modeling efficiency by utilizing perspective views directly in your workflow.
- Apply tags to imported or linked items to keep your model organized and easily identifiable.
- Use the Split Element tool on structural columns and framing elements to create more precise connections and ensure adherence to the latest standards.
- Easily resize runs of corresponding fabrication parts using the Properties palette or the Edit Parts dialog.
- When using automatic fill tools, it’s possible to exclude certain fabrication parts.
- Change the service on MEP fabrication parts in a model using the Properties palette with ease.
- Adjust the size (diameter) of hanger support rods while maintaining accurate costing data.
- Add, remove, or change the type of fabrication parts that support built-in dampers.
- To achieve greater accuracy in your designs, make sure to take advantage of the Split Element and Split with Gap tools when working with straight components for manufacturing purposes.
Civil 3D: Autodesk’s AutoCAD Civil 3D is a software specifically developed for civil engineering professionals and surveyors. It offers a range of tools and features that are tailored for designing and drafting in various civil engineering projects, such as roads, highways, land development, and infrastructure projects. AutoCAD Civil 3D is widely used for its ability to automate and streamline the design process, resulting in faster and more accurate project completion.
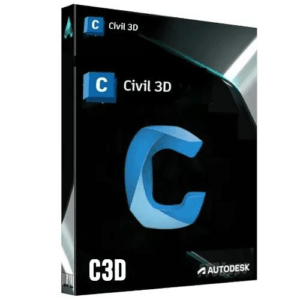 Features of Civil 3D
Features of Civil 3D
- AutoCAD Civil 3D is equipped with tools for generating detailed construction plans, profiles, cross-sections, and other documentation.
- Users can customize the software through the use of styles, templates, and object catalogs to conform to specific project standards.
- The software can exchange data with other AutoCAD-based software, as well as export to industry-standard file formats such as DWG and DGN.
- AutoCAD Civil 3D supports 3D visualization and rendering for presentations and communication with stakeholders.
- AutoCAD Civil 3D creates 3D models for civil engineering projects, improving visualization and design.
- Design elements are linked, so changes in one element update related elements for efficiency.
- The software includes tools for designing civil infrastructure projects such as roads, highways, land development, and bridges.
- AutoCAD Civil 3D can seamlessly integrate survey, GIS, and other design data.
AutoCAD: Revolutionize your design process with our exceptional AutoCAD app collection. Our suite of top-of-the-line CAD utilities, libraries, plugins, and much more is specifically designed to streamline and elevate your workflow. Whether you’re a novice or a professional, our user-friendly set of tools will help you effortlessly create both 2D and 3D designs, automate tedious tasks, efficiently manage your drawings and projects, and collaborate seamlessly with your team. Join us now and experience the ultimate design experience.
Features of AutoCAD
- 2D drafting and documentation: AutoCAD apps allow users to create 2D drawings and documentation for various design projects.
- 3D modeling: AutoCAD apps allow users to create 3D models of objects, buildings, and other structures.
- Collaboration tools: AutoCAD apps provide users with tools to collaborate with other designers, architects, and engineers on design projects.
- Customization options: AutoCAD apps allow users to customize the user interface and create custom commands and macros to streamline their workflow.
- Data extraction and reporting: AutoCAD apps allow users to extract data from their designs and create reports for analysis and sharing.
- Compatibility with other software: AutoCAD apps can import and export files in a variety of formats, allowing users to work with other software programs and share their designs with others.
- Mobile access: Some AutoCAD apps provide users with mobile access to their designs, allowing them to view and edit their work on-the-go.
- Automation and scripting: AutoCAD apps allow users to automate repetitive tasks and create scripts to perform complex operations.
- Rendering and visualization: AutoCAD apps provide users with tools to create realistic 3D renderings and visualizations of their designs.
Autodesk Docs: Autodesk Docs is a document management and collaboration platform provided by Autodesk, a renowned software company that specializes in design, engineering, and construction software. It is a component of the Autodesk Construction Cloud, which is a collection of software solutions intended to assist construction and engineering professionals throughout the entire project lifecycle.
Features of Autodesk Docs
- Users can centralize project documents to manage them easily.
- Autodesk Docs enables real-time collaboration, streamlining task coordination, feedback sharing, and ensuring everyone is aligned.
- The platform typically includes version control capabilities, ensuring that you can track changes to documents and maintain a history of revisions.
- You can set permissions and access levels to control who can view, edit, or delete documents within the system.
- Accessing documents and collaborating on them is often possible through mobile apps, making it convenient for on-site work.
Autodesk Forma: Autodesk FormIt is a software tool developed by Autodesk for design and conceptual modeling. It is specifically designed for architects and urban planners, as well as other professionals in the design and construction industry, who want to create 3D conceptual models and designs for buildings and urban environments. Users can easily sketch, create massing studies, and explore design ideas in a 3D environment using Forma.
Features of Autodesk Forma
- Unlock greater efficiency in your projects with our intuitive project setup, automated design tools, and seamless integration with Revit.
- Use data-driven insights in real-time to make fast, smart design decisions that reduce risk and improve business and sustainability outcomes.
- Boost your bid-winning odds by crafting an engaging design narrative with data and visuals to foster teamwork and secure approval. Let’s succeed together!
- Experience the power of AI with real-time analysis of sunlight, wind, and microclimate to gain valuable insights into your surroundings and site.
- Transform your design process with lightning-fast 3D modeling capabilities. With our intuitive software, you can visualize and refine complex concepts in minutes, effortlessly test multiple solutions, and optimize designs to meet any constraint. Experience the power of precision and efficiency today.
Additional information
| EDITION | 2021, 2022, 2023, 2024 |
|---|
Only logged in customers who have purchased this product may leave a review.

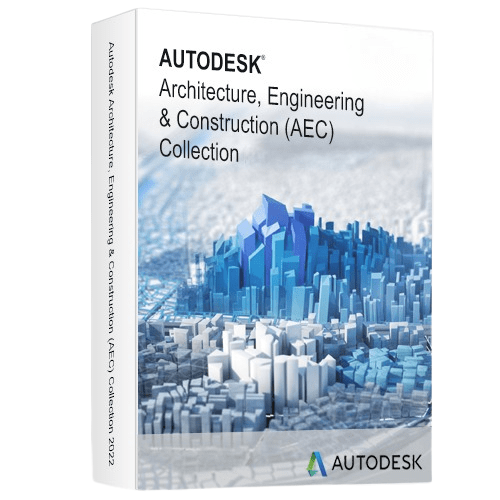
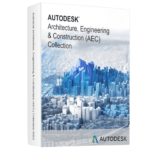
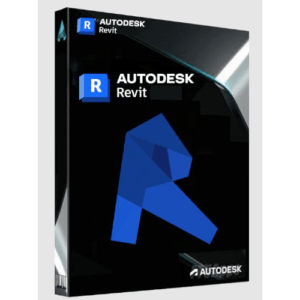
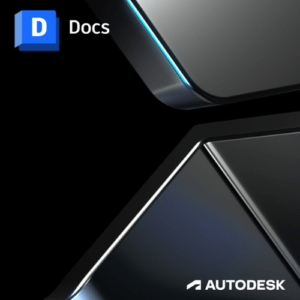
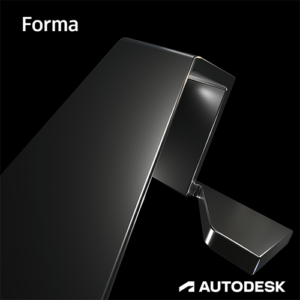
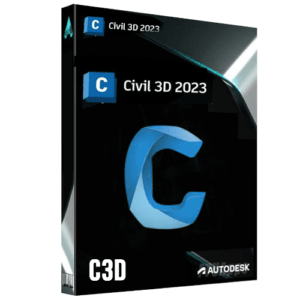

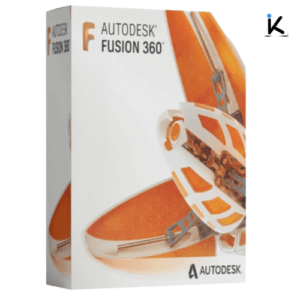
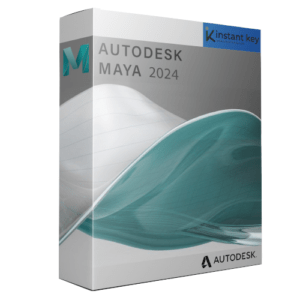












Reviews
There are no reviews yet.